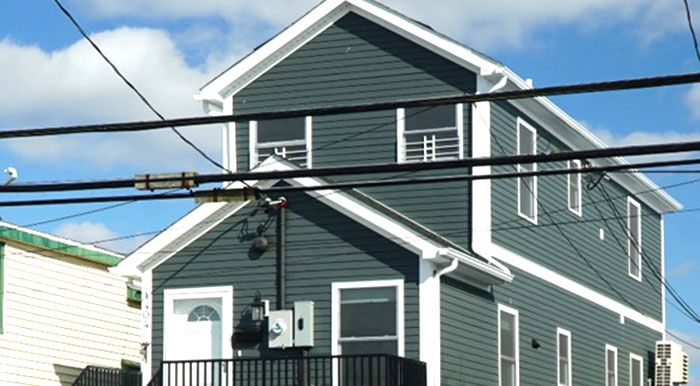Photo Courtesy of Build it Back
A completed modular home in Broad Channel.
By Forum Staff
New zoning measures will help floodproof buildings in vulnerable neighborhoods against storms and incorporate sea level rise into their design as projected by the New York City Panel on Climate Change, de Blasio administration officials announced on Thursday.
According to the Department of City Planning, the Zoning for Coastal Flood Resiliency initiative proposes several actions to make sure zoning promotes resilient buildings and reduces flood risks in the city’s most exposed areas now and in the future.
According to DCP, as home and business owners were recovering from Superstorm Sandy, many ran into building envelope constraints when they attempted to elevate or retrofit their buildings. This left many to choose between losing an entire floor of space or remaining vulnerable to flooding. In early 2013, DCP enacted emergency zoning measures on a temporary basis to address these constraints and accommodate the Federal Emergency Management Agency’s construction requirements for the areas covered by their Flood Insurance Rate Maps.
The recommendations released by DCP on Thursday would improve upon and make these rules permanent.
Zoning for Coastal Flood Resiliency would expand the area where flood resilient zoning provisions apply, more than doubling the number of buildings that could utilize these provisions, DCP officials noted. It would accomplish this by allowing buildings in both the city’s 1 percent annual chance floodplain and 0.2 percent annual chance floodplain to fully meet or exceed flood-resistant construction standards, even when these standards are not required by FEMA and the City Building Code.
According to the administration, this change would allow building owners to proactively raise living space and important equipment out of harm’s way.
Thursday’s proposal would:
• Allow mechanical, electrical and plumbing equipment as permitted obstructions, to elevate them above the expected height of floodwaters, whether within a building or on a separate platform. These rules would also apply to resiliency measures like retaining walls, berms and flood panels.
• Allow emergency generators as permitted obstructions in yards on a citywide basis.
• Exempt floor area for ground floor spaces that are wet-floodproofed (meaning water can freely flow in and out of the building), which can only be used for parking, access and storage.
• Exempt floor area for the first 30 feet of the ground floor of a commercial or community facility use, if it is dry-floodproofed (meaning water cannot enter the building).
• Allow mixed-use buildings to recover the loss of commercial cellar space as part of floodproofing the building by relocating it to the second floor in areas where this is currently prohibited.
• Exempt floor area for industrial buildings that build a small mezzanine or second floor to store essential materials or equipment.
• Provide a wider range of design options to soften the impact of elevated uses on the public realm.
• Create flexible curb cut rules, to allow for parking below elevated homes.
• Provide a pathway for expediting recovery efforts following a future disaster.
“We must give coastal residents and businesses the flexibility they need to prepare for the next storm—which is exactly what these changes will do,” Mayor’s Office of Resiliency Director Jainey Bavishi added.
For more information, visit https://www1.nyc.gov/site/planning/plans/flood-resilience-zoning-text-update/flood-resilience-zoning-text-update.page

